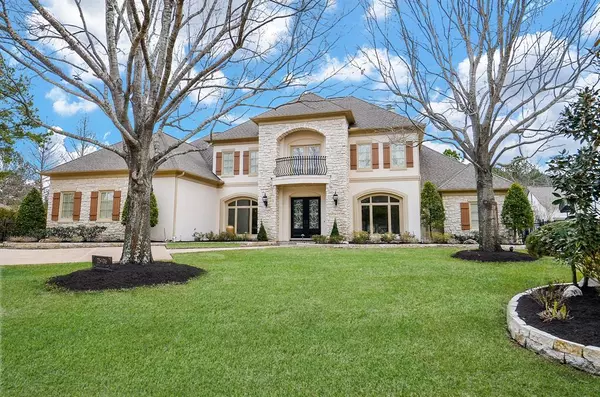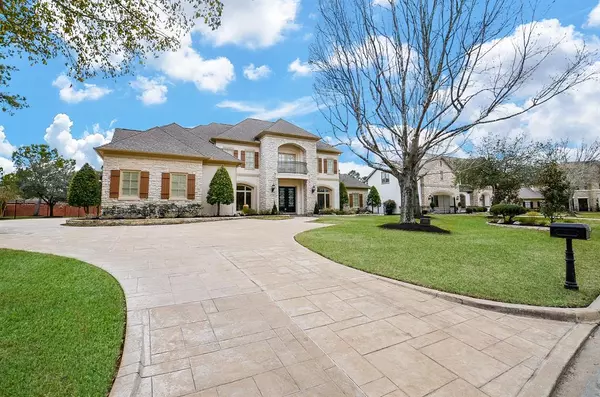For more information regarding the value of a property, please contact us for a free consultation.
Key Details
Property Type Single Family Home
Listing Status Sold
Purchase Type For Sale
Square Footage 5,081 sqft
Price per Sqft $255
Subdivision Cinco Ranch West Sec 22
MLS Listing ID 58403767
Sold Date 04/06/23
Style Traditional
Bedrooms 4
Full Baths 3
Half Baths 1
HOA Fees $183/ann
HOA Y/N 1
Year Built 2004
Annual Tax Amount $31,234
Tax Year 2022
Lot Size 0.495 Acres
Acres 0.4954
Property Description
Location, Location, Location! Meticulous, high and dry, Executive property is built on slightly under an half acre premium lot and is located in the prestigious Bayou Woods gated community. No need to fight traffic, logistical roadwork nightmares and lack of beautiful matured trees/nature, when you can utilize that additional time to enjoy all that this location and home has to offer. If you are truly looking for an absolutely, move in ready home, look no further, as this home has it all! The minute you approach the leaded glass double doors, prepare to be wowed and start planning your move! This truly custom home is pristine and was built by Jim Frankel in this exclusive back section of the Reserve in Bayou Woods. Low tax rate. Pictures simply do not do justice for this property, it is a must see and will not last long as properties in this Gated Community do not come up often, and especially one in this condition and secluded location with beautiful views of the pond and fountains.
Location
State TX
County Fort Bend
Community Cinco Ranch
Area Katy - Southwest
Rooms
Bedroom Description En-Suite Bath,Primary Bed - 1st Floor,Sitting Area,Walk-In Closet
Other Rooms Breakfast Room, Family Room, Formal Dining, Formal Living, Gameroom Up, Home Office/Study, Living Area - 1st Floor, Media, Utility Room in House
Master Bathroom Half Bath, Primary Bath: Double Sinks, Primary Bath: Separate Shower, Primary Bath: Soaking Tub, Secondary Bath(s): Tub/Shower Combo, Vanity Area
Kitchen Breakfast Bar, Butler Pantry, Island w/o Cooktop, Kitchen open to Family Room, Under Cabinet Lighting, Walk-in Pantry
Interior
Interior Features Alarm System - Owned, Balcony, Crown Molding, Drapes/Curtains/Window Cover, Dry Bar, Fire/Smoke Alarm, Formal Entry/Foyer, High Ceiling, Refrigerator Included, Wired for Sound
Heating Central Gas
Cooling Central Electric
Flooring Carpet, Engineered Wood, Marble Floors, Travertine, Wood
Fireplaces Number 2
Fireplaces Type Gaslog Fireplace
Exterior
Exterior Feature Back Yard, Back Yard Fenced, Balcony, Controlled Subdivision Access, Covered Patio/Deck, Exterior Gas Connection, Outdoor Kitchen, Patio/Deck, Spa/Hot Tub, Sprinkler System, Subdivision Tennis Court
Garage Attached Garage, Oversized Garage
Garage Spaces 3.0
Garage Description Additional Parking, Auto Garage Door Opener
Pool Heated, In Ground
Roof Type Composition
Street Surface Concrete
Private Pool Yes
Building
Lot Description Subdivision Lot
Story 2
Foundation Slab
Lot Size Range 1/4 Up to 1/2 Acre
Builder Name Jim Frankel
Sewer Public Sewer
Water Public Water, Water District
Structure Type Cement Board,Stone,Stucco,Wood
New Construction No
Schools
Elementary Schools Griffin Elementary School (Katy)
Middle Schools Beckendorff Junior High School
High Schools Seven Lakes High School
School District 30 - Katy
Others
HOA Fee Include Limited Access Gates
Senior Community No
Restrictions Deed Restrictions
Tax ID 2290-22-001-0080-914
Energy Description Ceiling Fans,Digital Program Thermostat
Acceptable Financing Cash Sale, Conventional, FHA, VA
Tax Rate 2.5309
Disclosures Mud, Sellers Disclosure
Listing Terms Cash Sale, Conventional, FHA, VA
Financing Cash Sale,Conventional,FHA,VA
Special Listing Condition Mud, Sellers Disclosure
Read Less Info
Want to know what your home might be worth? Contact us for a FREE valuation!

Our team is ready to help you sell your home for the highest possible price ASAP

Bought with MaiAn Realty
GET MORE INFORMATION





