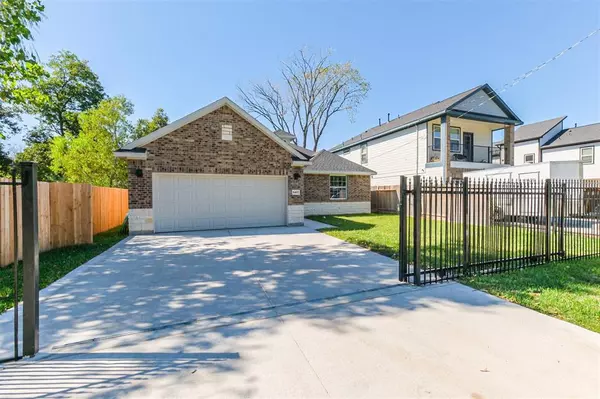For more information regarding the value of a property, please contact us for a free consultation.
Key Details
Property Type Single Family Home
Listing Status Sold
Purchase Type For Sale
Square Footage 1,511 sqft
Price per Sqft $198
Subdivision Harvest Heights Annex Sec 01
MLS Listing ID 76313963
Sold Date 04/06/23
Style Contemporary/Modern
Bedrooms 3
Full Baths 2
Year Built 2022
Annual Tax Amount $727
Tax Year 2021
Lot Size 7,300 Sqft
Acres 0.1676
Property Description
Newly Constructed Home Located in the Harvest Heights Subdivision. Modern Contemporary Home consist of 3/2/2, MB RR has glass in-closed shower with Designer tile, double sinks, walk in closet, 2nd RR is standard size tub and shower, Granite Tops in the home, Ceiling fans and Recess lights through out entire home. Wood Style Tiled Flooring, Double Pane Low E windows, GE Stainless Steel Appliances, Crown Molding in the Kitchen Area, Living area has open area concept that will make for entertaining a joy, Utility Room with W/D connections located in the home. Spacious Back Yard has a Covered Patio with Brick Flooring, Cedar Fence in the back for privacy, and a 36" Mahogany Speak Easy front door, front yard has Iron Security gate, with a Double car parking driveway. 15 Min. From Downtown/25 min From IAH Airport and 20 Min from the Galleria. Many great developments and improvements in the area that makes this home a great investment for years to come.
Location
State TX
County Harris
Area Northwest Houston
Rooms
Bedroom Description All Bedrooms Down
Other Rooms 1 Living Area, Family Room, Utility Room in House
Master Bathroom Primary Bath: Double Sinks, Primary Bath: Shower Only, Secondary Bath(s): Tub/Shower Combo
Den/Bedroom Plus 3
Kitchen Breakfast Bar, Kitchen open to Family Room
Interior
Interior Features Crown Molding, Fire/Smoke Alarm
Heating Central Gas
Cooling Central Electric
Flooring Carpet, Tile
Exterior
Exterior Feature Back Yard Fenced, Fully Fenced, Patio/Deck
Garage Attached Garage
Garage Spaces 2.0
Garage Description Auto Garage Door Opener, Double-Wide Driveway, Driveway Gate
Roof Type Composition
Street Surface Asphalt
Accessibility Driveway Gate
Private Pool No
Building
Lot Description Subdivision Lot
Faces East
Story 1
Foundation Slab
Lot Size Range 0 Up To 1/4 Acre
Builder Name VQZ Builder
Sewer Public Sewer
Water Public Water
Structure Type Brick,Cement Board,Stone
New Construction Yes
Schools
Elementary Schools Anderson Academy
Middle Schools Drew Academy
High Schools Carver H S For Applied Tech/Engineering/Arts
School District 1 - Aldine
Others
Senior Community No
Restrictions No Restrictions
Tax ID 070-113-002-0004
Ownership Full Ownership
Energy Description Ceiling Fans,Digital Program Thermostat,High-Efficiency HVAC,Insulated/Low-E windows,Insulation - Batt,Insulation - Blown Cellulose
Acceptable Financing Cash Sale, Conventional, FHA, VA
Tax Rate 2.5119
Disclosures No Disclosures
Listing Terms Cash Sale, Conventional, FHA, VA
Financing Cash Sale,Conventional,FHA,VA
Special Listing Condition No Disclosures
Read Less Info
Want to know what your home might be worth? Contact us for a FREE valuation!

Our team is ready to help you sell your home for the highest possible price ASAP

Bought with JPAR - The Sears Group
GET MORE INFORMATION





