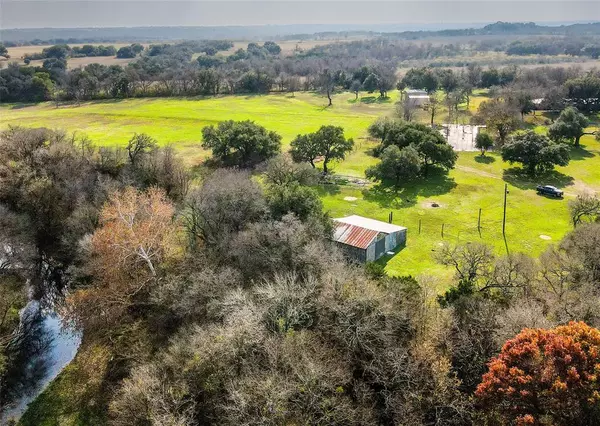For more information regarding the value of a property, please contact us for a free consultation.
Key Details
Property Type Single Family Home
Sub Type Free Standing
Listing Status Sold
Purchase Type For Sale
Square Footage 2,332 sqft
Price per Sqft $490
Subdivision Menchaca
MLS Listing ID 79763426
Sold Date 04/05/23
Style Ranch
Bedrooms 3
Full Baths 3
Half Baths 1
Year Built 1963
Annual Tax Amount $3,964
Tax Year 2022
Lot Size 17.660 Acres
Acres 17.66
Property Description
HERE IS "THE REAL TEXAS"! An unpretentious 'small town' Ranch to raise kids & have 'peace of mind' on your own land. This great getaway from complications of city life, is at the end of a private road with quiet neighbors nearby. 17+ACRES of Shade trees, Fruit & Pecan Trees, historic Oaks & Cedars. are spread on the steep banks of the Lampasas River which has never flooded the property. A sturdy comfortable well-maintained 3 BDRM house with porches & a strong metal roof is a good place to relax with family and friends. BRING your Horses, Cattle, & beloved Dogs & Cats. Plenty of land to bale some hay, plant a garden, grow flowers, or just walk down to the river for peace & quiet in nature. There are several barns, sheds & big storage bldgs to house your tractors & equipment. Approx 7 min. to I-35 to zoom up to Dallas or down to Austin. Houston is about 2.5 hrs away too. Good public schools, + TEX A&M, UT, BAYLOR, are close too. SO JUMP ON YOUR CHANCE for THE TEXAS GOOD LIFE!
Location
State TX
County Bell
Rooms
Bedroom Description All Bedrooms Down,En-Suite Bath,Primary Bed - 1st Floor,Walk-In Closet
Other Rooms 1 Living Area, Home Office/Study, Living Area - 1st Floor, Living/Dining Combo, Sun Room, Utility Room in House
Kitchen Kitchen open to Family Room, Pantry, Pots/Pans Drawers, Under Cabinet Lighting
Interior
Interior Features Crown Molding, Dryer Included, Fire/Smoke Alarm, Refrigerator Included, Spa/Hot Tub, Washer Included
Heating Central Electric, Heat Pump
Cooling Central Electric, Heat Pump
Flooring Laminate, Tile
Fireplaces Number 1
Fireplaces Type Wood Burning Fireplace
Exterior
Carport Spaces 2
Garage Description Auto Driveway Gate, RV Parking, Workshop
Waterfront Description River View,Riverfront
Improvements 2 or More Barns,Fenced,Pastures,Spa/Hot Tub
Accessibility Automatic Gate, Driveway Gate
Private Pool No
Building
Lot Description Cleared, Water View, Waterfront, Wooded
Faces South
Story 1
Foundation Slab
Lot Size Range 15 Up to 20 Acres
Sewer Septic Tank
New Construction No
Schools
Elementary Schools Miller Heights Elementary School
Middle Schools Belton Middle School
High Schools Belton High School
School District 215 - Belton
Others
Restrictions Horses Allowed
Tax ID 56745
Energy Description Ceiling Fans,Digital Program Thermostat,High-Efficiency HVAC,Insulated/Low-E windows,Insulation - Batt,Insulation - Blown Fiberglass
Acceptable Financing Cash Sale, Conventional
Tax Rate 1.7545
Disclosures Sellers Disclosure
Listing Terms Cash Sale, Conventional
Financing Cash Sale,Conventional
Special Listing Condition Sellers Disclosure
Read Less Info
Want to know what your home might be worth? Contact us for a FREE valuation!

Our team is ready to help you sell your home for the highest possible price ASAP

Bought with Non-MLS
GET MORE INFORMATION





