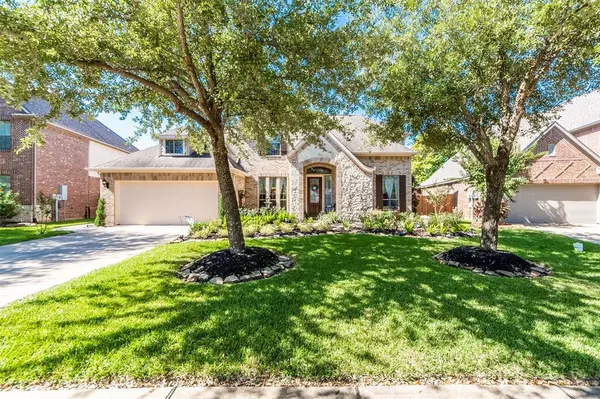For more information regarding the value of a property, please contact us for a free consultation.
Key Details
Property Type Single Family Home
Listing Status Sold
Purchase Type For Sale
Square Footage 3,178 sqft
Price per Sqft $157
Subdivision Mar Bella Sec 2 2007
MLS Listing ID 2781436
Sold Date 12/29/22
Style Traditional
Bedrooms 4
Full Baths 3
Half Baths 1
HOA Fees $84/ann
HOA Y/N 1
Year Built 2009
Annual Tax Amount $11,173
Tax Year 2021
Lot Size 9,118 Sqft
Acres 0.2093
Property Description
Vacation at Home! Immaculate & Loaded Taylor Morrison Home in Premium Location with 2nd Floor Lake Fountain View! Elegant 2-story foyer, formal dining/study on entry, 2-inch blinds throughout, neutral trendy colors, open concept, huge celebrity-style kitchen with granite/stainless and gas cooking, large pantry, under cabinet lights, large utility room with sink and storage, main suite with spa-style bath, large walk-ins, media and game room up, split plan, en suites and more! Extensive upgrades include bath remodels, fixtures upgrades, recent HVAC, 1 dehumidifier, 2 tank-less water heaters, water softener, insulation, security system. Vacation at Home in amazing back yard with covered patio to entertain all year, flagstone, enjoy the breeze relaxing in the private pergola, sprinkler system, night lights and added bonus of large heavy-duty shed converted to man-cave & she-shed a must see! Private back yard ready to add your pool & more! Don't miss this - ready for move-in today.
Location
State TX
County Galveston
Area League City
Rooms
Bedroom Description Primary Bed - 1st Floor,Split Plan,Walk-In Closet
Other Rooms Breakfast Room, Formal Dining, Gameroom Up, Home Office/Study, Living Area - 1st Floor, Media, Utility Room in House
Master Bathroom Half Bath, Hollywood Bath, Primary Bath: Double Sinks, Primary Bath: Jetted Tub, Primary Bath: Separate Shower
Kitchen Breakfast Bar, Kitchen open to Family Room, Pantry, Pots/Pans Drawers, Under Cabinet Lighting, Walk-in Pantry
Interior
Interior Features Crown Molding, Drapes/Curtains/Window Cover, High Ceiling
Heating Central Gas, Zoned
Cooling Central Electric, Zoned
Flooring Carpet, Tile
Fireplaces Number 1
Fireplaces Type Gas Connections
Exterior
Exterior Feature Back Yard Fenced, Covered Patio/Deck, Fully Fenced, Patio/Deck, Sprinkler System, Storage Shed, Workshop
Garage Attached Garage, Tandem
Garage Spaces 3.0
Garage Description Auto Garage Door Opener
Roof Type Composition
Street Surface Concrete,Curbs
Private Pool No
Building
Lot Description Subdivision Lot
Story 2
Foundation Slab
Lot Size Range 0 Up To 1/4 Acre
Sewer Public Sewer
Water Public Water
Structure Type Brick,Cement Board
New Construction No
Schools
Elementary Schools Sandra Mossman Elementary School
Middle Schools Bayside Intermediate School
High Schools Clear Falls High School
School District 9 - Clear Creek
Others
Senior Community No
Restrictions Deed Restrictions
Tax ID 4918-0001-0008-000
Energy Description Ceiling Fans,Digital Program Thermostat,High-Efficiency HVAC,Insulation - Blown Cellulose,Tankless/On-Demand H2O Heater
Tax Rate 2.7997
Disclosures Sellers Disclosure
Special Listing Condition Sellers Disclosure
Read Less Info
Want to know what your home might be worth? Contact us for a FREE valuation!

Our team is ready to help you sell your home for the highest possible price ASAP

Bought with Coldwell Banker Realty - Houston Bay Area
GET MORE INFORMATION





