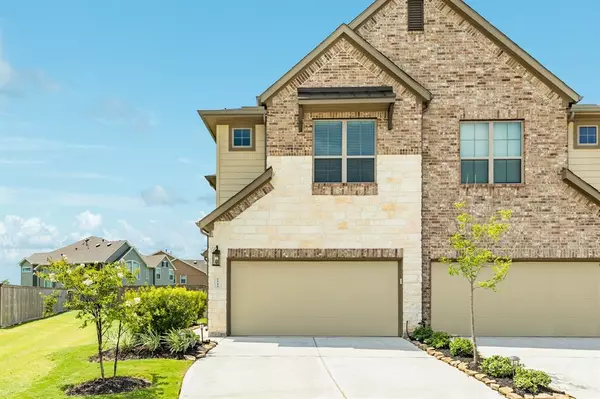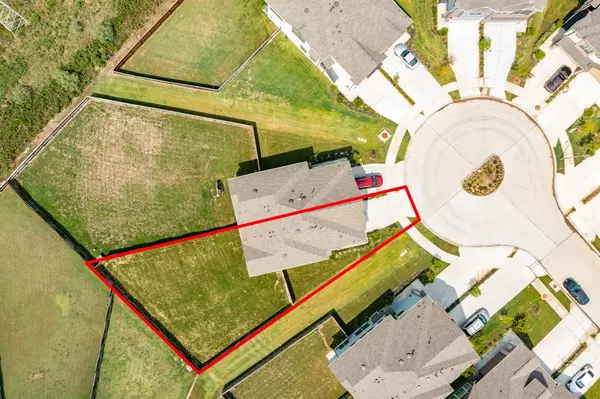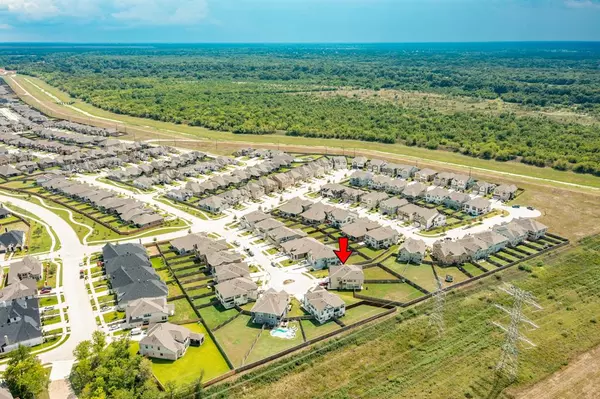For more information regarding the value of a property, please contact us for a free consultation.
Key Details
Property Type Townhouse
Sub Type Townhouse
Listing Status Sold
Purchase Type For Sale
Square Footage 1,865 sqft
Price per Sqft $166
Subdivision Sienna
MLS Listing ID 62932070
Sold Date 02/06/23
Style Traditional
Bedrooms 3
Full Baths 2
Half Baths 1
HOA Fees $150/qua
Year Built 2021
Annual Tax Amount $1,113
Tax Year 2021
Lot Size 6,570 Sqft
Property Description
Welcome home to to 2543 Manor Valley Ct! This stunning town home sits on a large lot and offers a spacious 1,865 sq/ft of living space with 3 bedrooms, 2 full bathrooms, and 1 half bathroom. This home sits on a quiet cul-de-sac street with beautiful landscaping, brick and stone exterior, and all zoned to Fort Bend ISD! You'll love all the incredible features this home has to offer, including a gorgeous primary suite, spacious living room, immaculate kitchen with island, granite countertops, fully fenced backyard, covered back patio, high efficiency energy savings and comfort built to the Environments for Living Diamond and Certified Green Standards, high efficiency gas and water heater, recessed lighting, and so much more! Sienna is minutes from HWY6 and 288 - in an excellent location! Schedule your private showing today!
Location
State TX
County Fort Bend
Area Sienna Area
Rooms
Bedroom Description All Bedrooms Up,En-Suite Bath,Primary Bed - 2nd Floor
Other Rooms Formal Living, Gameroom Up, Living Area - 1st Floor, Utility Room in House
Master Bathroom Half Bath, Primary Bath: Double Sinks, Primary Bath: Separate Shower, Primary Bath: Soaking Tub, Secondary Bath(s): Tub/Shower Combo
Kitchen Island w/o Cooktop, Kitchen open to Family Room
Interior
Interior Features Fire/Smoke Alarm, High Ceiling
Heating Central Gas
Cooling Central Electric
Flooring Carpet, Vinyl Plank
Exterior
Exterior Feature Back Yard, Front Yard, Patio/Deck
Parking Features Attached Garage
Garage Spaces 2.0
Roof Type Composition
Street Surface Concrete,Curbs
Private Pool No
Building
Story 2
Unit Location Cul-De-Sac
Entry Level All Levels
Foundation Slab
Builder Name Chesmar Homes
Water Water District
Structure Type Brick,Stone
New Construction No
Schools
Elementary Schools Leonetti Elementary School
Middle Schools Thornton Middle School (Fort Bend)
High Schools Ridge Point High School
School District 19 - Fort Bend
Others
HOA Fee Include Recreational Facilities
Senior Community No
Tax ID 8118-17-003-0110-907
Energy Description Ceiling Fans,Digital Program Thermostat,High-Efficiency HVAC,HVAC>13 SEER,Insulated Doors,Insulated/Low-E windows,Other Energy Features
Acceptable Financing Cash Sale, Conventional, FHA, VA
Tax Rate 3.1629
Disclosures Mud
Green/Energy Cert Environments for Living
Listing Terms Cash Sale, Conventional, FHA, VA
Financing Cash Sale,Conventional,FHA,VA
Special Listing Condition Mud
Read Less Info
Want to know what your home might be worth? Contact us for a FREE valuation!

Our team is ready to help you sell your home for the highest possible price ASAP

Bought with Century 21 Lucky Money




