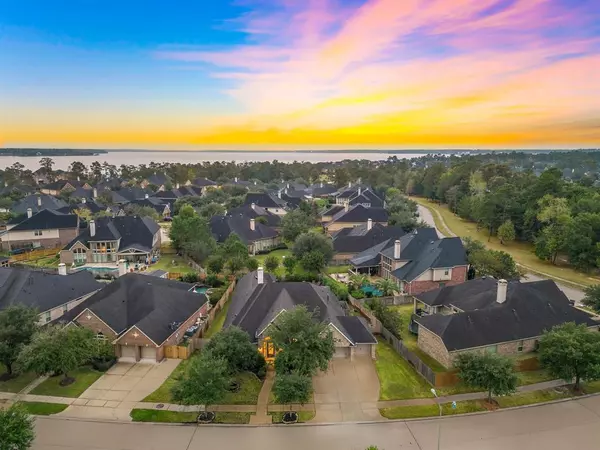For more information regarding the value of a property, please contact us for a free consultation.
Key Details
Property Type Single Family Home
Listing Status Sold
Purchase Type For Sale
Square Footage 3,545 sqft
Price per Sqft $155
Subdivision Lakeshore Sec 10
MLS Listing ID 76321284
Sold Date 01/25/23
Style Traditional
Bedrooms 4
Full Baths 3
Half Baths 1
HOA Fees $77/ann
HOA Y/N 1
Year Built 2010
Annual Tax Amount $11,446
Tax Year 2021
Lot Size 0.259 Acres
Acres 0.2595
Property Description
Marvel at this stunning home in the amenity-rich Lakeshore community! This spacious 1-story features a wide driveway w/ a 4-car tandem garage w/ epoxy flooring. Step into the foyer w/ arched entryways, tray ceilings, & access to the study & formal dining area. Showcasing ceramic tile floors, 12-ft ceilings, and a fireplace, the living room flaunts French doors that open to a media room w/ hand-picked cinema carpet & state-of-the-art cinema electronics for the ultimate at-home theatre experience! Prepare meals in the kitchen w/ SS appliances, built-in cabinetry, a butler's pantry, & an island w/ a breakfast bar. The primary suite highlights raised ceilings, 2 sizable closets, an ensuite bath, & a seating area by the bay windows. Enjoy the open air in the backyard oasis boasting a covered patio w/ a retractable electric awning & a fantastic pool/spa. A prime neighborhood w/ a clubhouse, fitness center, tennis courts, & more. A flood-free traditional beauty near Lake Houston! See 3D tour!
Location
State TX
County Harris
Area Summerwood/Lakeshore
Rooms
Bedroom Description All Bedrooms Down,En-Suite Bath
Other Rooms Breakfast Room, Family Room, Formal Dining, Home Office/Study, Media, Utility Room in House
Master Bathroom Half Bath, Primary Bath: Double Sinks, Primary Bath: Separate Shower, Primary Bath: Soaking Tub
Den/Bedroom Plus 4
Kitchen Butler Pantry, Island w/o Cooktop, Kitchen open to Family Room, Pantry, Under Cabinet Lighting, Walk-in Pantry
Interior
Interior Features Alarm System - Owned, Drapes/Curtains/Window Cover, Fire/Smoke Alarm, High Ceiling, Prewired for Alarm System, Spa/Hot Tub
Heating Central Gas
Cooling Central Electric
Flooring Carpet, Laminate, Tile, Wood
Fireplaces Number 1
Fireplaces Type Gaslog Fireplace
Exterior
Exterior Feature Back Yard, Back Yard Fenced, Covered Patio/Deck, Exterior Gas Connection, Fully Fenced, Patio/Deck, Satellite Dish, Spa/Hot Tub, Sprinkler System, Subdivision Tennis Court
Garage Attached Garage, Tandem
Garage Spaces 4.0
Garage Description Auto Garage Door Opener, Double-Wide Driveway
Pool Heated, In Ground, Salt Water
Roof Type Composition
Street Surface Asphalt
Private Pool Yes
Building
Lot Description Subdivision Lot
Faces East
Story 1
Foundation Slab
Lot Size Range 1/4 Up to 1/2 Acre
Builder Name Perry
Water Water District
Structure Type Brick
New Construction No
Schools
Elementary Schools Lakeshore Elementary School
Middle Schools Autumn Ridge Middle School
High Schools Summer Creek High School
School District 29 - Humble
Others
HOA Fee Include Clubhouse,Recreational Facilities
Senior Community No
Restrictions Deed Restrictions
Tax ID 131-891-001-0052
Ownership Full Ownership
Energy Description Attic Vents,Ceiling Fans,Digital Program Thermostat,HVAC>13 SEER
Acceptable Financing Cash Sale, Conventional
Tax Rate 2.863
Disclosures Mud, Sellers Disclosure
Green/Energy Cert Energy Star Qualified Home
Listing Terms Cash Sale, Conventional
Financing Cash Sale,Conventional
Special Listing Condition Mud, Sellers Disclosure
Read Less Info
Want to know what your home might be worth? Contact us for a FREE valuation!

Our team is ready to help you sell your home for the highest possible price ASAP

Bought with Martha Turner Sotheby's International Realty
GET MORE INFORMATION





