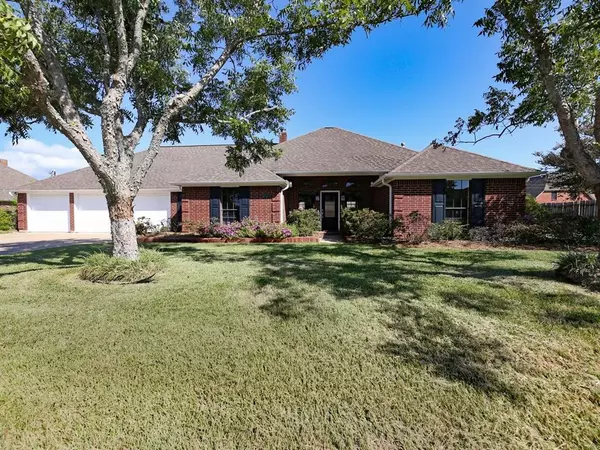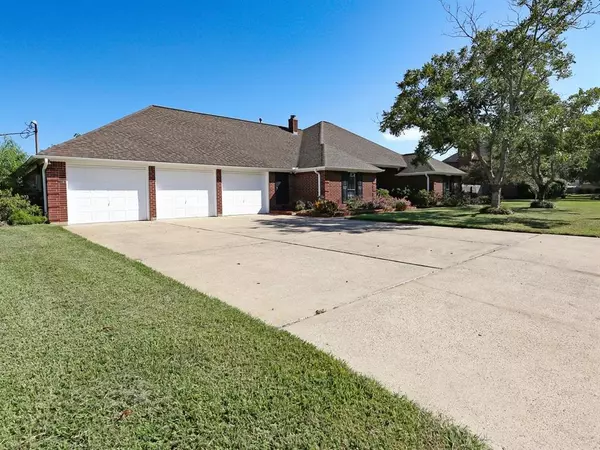For more information regarding the value of a property, please contact us for a free consultation.
Key Details
Property Type Single Family Home
Listing Status Sold
Purchase Type For Sale
Square Footage 2,674 sqft
Price per Sqft $137
Subdivision Swallows Meadow
MLS Listing ID 66754138
Sold Date 01/18/23
Style Ranch,Traditional
Bedrooms 4
Full Baths 2
Half Baths 1
Year Built 1991
Annual Tax Amount $7,275
Tax Year 2021
Lot Size 0.394 Acres
Acres 0.3936
Property Description
This home. Where to begin? Fully renovated interior/exterior Ranch Style 1 story home that's just gorgeous! Tons of light floods in thru all the windows in the heart of the home-kitchen,LR,DR,breakfast and the sun room. Yes, I said SUNROOM-indoor w fans, view of the LR/Backyard and 4th bedroom which makes for either a lovely stay for a guest or an awesome Study w a View! Tons of designer touches and all the things you've seen on HGTV-Calcutta Quartz, eat-in island peninsula, stacked stone FP w wood mantle, lux vinyl wood planks floors thru-out, new stainless appliances, huge utility room w room for a deep freeze or second refrigerator, wrought iron new faucets and fixtures, LED lighting, Master suite has vaulted ceilings, custom tile surround and a soaker garden tub, plus a huge 3 car garage w 2 work spaces AND a lg half bath w extra storage! And the curb appeal and the yard. Wow! Sprinklers, ready for gas grill, fruit trees, tons landscaping and flower beds. You gotta' see it!
Location
State TX
County Galveston
Area Texas City
Rooms
Bedroom Description All Bedrooms Down
Other Rooms 1 Living Area, Breakfast Room, Family Room, Formal Dining, Kitchen/Dining Combo, Living Area - 1st Floor, Living/Dining Combo, Sun Room, Utility Room in House
Master Bathroom Half Bath, Primary Bath: Double Sinks, Primary Bath: Separate Shower, Primary Bath: Soaking Tub, Secondary Bath(s): Separate Shower, Two Primary Baths
Kitchen Breakfast Bar, Kitchen open to Family Room, Pantry
Interior
Interior Features Atrium, Fire/Smoke Alarm, Formal Entry/Foyer, High Ceiling
Heating Central Gas
Cooling Central Electric
Flooring Vinyl Plank, Wood
Fireplaces Number 1
Fireplaces Type Gas Connections
Exterior
Exterior Feature Back Yard, Covered Patio/Deck, Partially Fenced, Sprinkler System, Workshop
Parking Features Attached Garage, Oversized Garage
Garage Spaces 3.0
Garage Description Auto Garage Door Opener, Converted Garage, Double-Wide Driveway
Roof Type Composition
Street Surface Concrete
Private Pool No
Building
Lot Description Cleared, Subdivision Lot
Story 1
Foundation Slab
Lot Size Range 1/4 Up to 1/2 Acre
Sewer Public Sewer
Water Public Water
Structure Type Brick,Cement Board,Wood
New Construction No
Schools
Elementary Schools Roosevelt-Wilson Elementary School
Middle Schools Blocker Middle School
High Schools Texas City High School
School District 52 - Texas City
Others
Senior Community No
Restrictions No Restrictions
Tax ID 6905-0004-0019-000
Energy Description Attic Fan,Attic Vents,Ceiling Fans,Digital Program Thermostat,Energy Star Appliances,Energy Star/CFL/LED Lights
Acceptable Financing Cash Sale, Conventional, FHA, Investor
Tax Rate 2.5335
Disclosures Owner/Agent
Listing Terms Cash Sale, Conventional, FHA, Investor
Financing Cash Sale,Conventional,FHA,Investor
Special Listing Condition Owner/Agent
Read Less Info
Want to know what your home might be worth? Contact us for a FREE valuation!

Our team is ready to help you sell your home for the highest possible price ASAP

Bought with Better Homes and Gardens Real Estate Gary Greene - Bay Area




