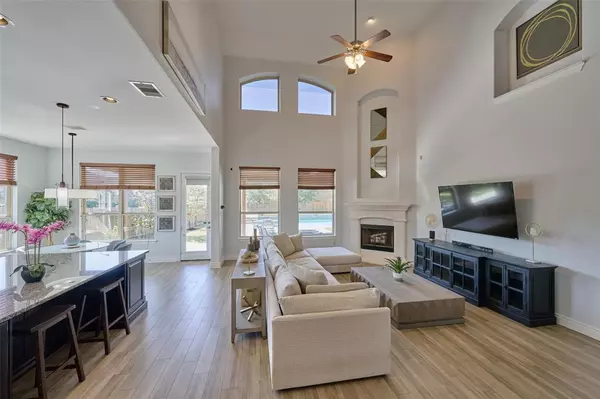For more information regarding the value of a property, please contact us for a free consultation.
Key Details
Property Type Single Family Home
Listing Status Sold
Purchase Type For Sale
Square Footage 3,981 sqft
Price per Sqft $163
Subdivision Pine Country/Tomball Sec 02 Rep
MLS Listing ID 11119377
Sold Date 01/06/23
Style Traditional
Bedrooms 4
Full Baths 3
Half Baths 1
HOA Fees $37/ann
HOA Y/N 1
Year Built 2013
Annual Tax Amount $9,509
Tax Year 2021
Lot Size 0.461 Acres
Acres 0.4606
Property Description
This elegant treelined home on almost ½ acre near Tomball ISD, Salem Lutheran School, Spring Creek Park & more! A ranch style fence & long driveway lead to an inviting brick porch. Open the 8’ tall wood door w/speakeasy & the space will take your breath away from low maintenance tiled floors that look like wood, Study w/ French doors & a captivating Chef’s Kitchen to the 2-story ceiling in the Family Room. The luxurious Owner’s suite has 2 walk-in closets & granite counters w/separate soaking tub & Frameless shower. There is plenty of space upstairs for LARGE FAMILIES w/ 3 Bedrooms, Game Rm, Media Rm w/ step-up for theatre seating, wall sconces, projector, screen plus a computer nook & 2 full baths. The backyard w/carefully selected trees & extended patio compliment the custom pool less than 5 yrs old. Power shades shield the sun so you can stay cool while outdoor cooking & you can watch TV or the sunset in this spacious backyard. This warm & inviting home is a must see!
Location
State TX
County Harris
Area Tomball
Rooms
Bedroom Description Primary Bed - 1st Floor,Sitting Area,Walk-In Closet
Other Rooms 1 Living Area, Breakfast Room, Family Room, Formal Dining, Gameroom Up, Home Office/Study, Kitchen/Dining Combo, Living Area - 1st Floor, Media
Master Bathroom Half Bath, Primary Bath: Double Sinks, Primary Bath: Separate Shower, Primary Bath: Soaking Tub, Secondary Bath(s): Tub/Shower Combo
Kitchen Breakfast Bar, Island w/o Cooktop, Kitchen open to Family Room, Pantry, Under Cabinet Lighting
Interior
Heating Central Gas
Cooling Central Electric
Fireplaces Number 1
Fireplaces Type Gaslog Fireplace, Wood Burning Fireplace
Exterior
Garage Attached Garage
Garage Spaces 2.0
Garage Description Double-Wide Driveway
Pool Gunite, Heated, In Ground
Roof Type Composition
Private Pool Yes
Building
Lot Description Corner
Faces East
Story 2
Foundation Slab
Lot Size Range 1/4 Up to 1/2 Acre
Sewer Public Sewer
Water Public Water
Structure Type Brick,Stone
New Construction No
Schools
Elementary Schools Rosehill Elementary School
Middle Schools Tomball Junior High School
High Schools Tomball High School
School District 53 - Tomball
Others
HOA Fee Include Grounds,Recreational Facilities
Senior Community No
Restrictions Deed Restrictions
Tax ID 123-599-003-0001
Energy Description Digital Program Thermostat,Energy Star/CFL/LED Lights,Solar Screens
Acceptable Financing Cash Sale, Conventional, FHA, VA
Tax Rate 2.3767
Disclosures Sellers Disclosure
Listing Terms Cash Sale, Conventional, FHA, VA
Financing Cash Sale,Conventional,FHA,VA
Special Listing Condition Sellers Disclosure
Read Less Info
Want to know what your home might be worth? Contact us for a FREE valuation!

Our team is ready to help you sell your home for the highest possible price ASAP

Bought with Fathom Realty
GET MORE INFORMATION





