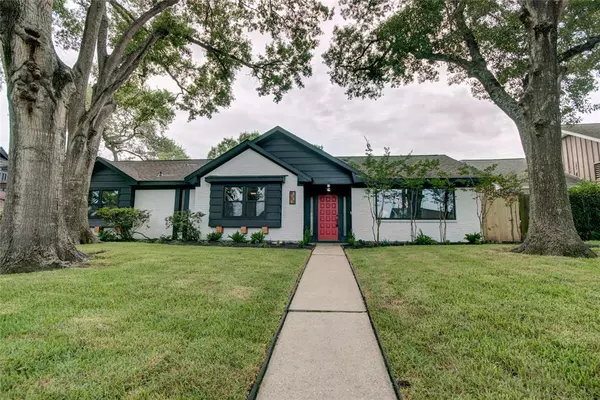For more information regarding the value of a property, please contact us for a free consultation.
Key Details
Property Type Single Family Home
Listing Status Sold
Purchase Type For Sale
Square Footage 2,243 sqft
Price per Sqft $158
Subdivision Braeburn Valley Sec 05
MLS Listing ID 93471557
Sold Date 09/30/22
Style Other Style,Traditional
Bedrooms 4
Full Baths 2
Half Baths 1
HOA Fees $40/ann
HOA Y/N 1
Year Built 1965
Annual Tax Amount $5,093
Tax Year 2021
Lot Size 8,800 Sqft
Acres 0.202
Property Description
This gorgeous home located in highly desirable Braeburn Valley has been meticulously updated to provide the modern amenities and style of todays buyer! Mature trees line the streets of this neighborhood and as you pull up to the home you are greeted by warm curb appeal and fresh exterior paint and new landscaping. As you enter the home you are greeted in the foyer with a brand new home office/study to the right. Continue through the foyer to enter the large living room with cathedral ceiling featuring a natural wood beam, lovely fireplace, tons of natural light, and dry bar with waterfall countertop edge separating the breakfast area. The kitchen offers new stainless steel appliances, double oven, gas cooktop range, new vent hood, and more! The bedrooms of the home are quite spacious while offering ample closet space. Other updates include new windows, open floor plan, updated fixtures and lighting throughout home, Calcutta Marble counters, New fence, and more! Come see!
Location
State TX
County Harris
Area Brays Oaks
Rooms
Bedroom Description All Bedrooms Down,En-Suite Bath,Walk-In Closet
Other Rooms 1 Living Area, Formal Dining, Home Office/Study, Utility Room in House
Master Bathroom Half Bath, Primary Bath: Double Sinks, Primary Bath: Shower Only, Secondary Bath(s): Double Sinks
Kitchen Kitchen open to Family Room
Interior
Interior Features Dry Bar, High Ceiling, Refrigerator Included
Heating Central Gas
Cooling Central Electric
Flooring Vinyl
Fireplaces Number 1
Exterior
Exterior Feature Back Yard, Back Yard Fenced
Garage Attached Garage
Garage Spaces 2.0
Garage Description Additional Parking, Auto Garage Door Opener
Roof Type Composition
Private Pool No
Building
Lot Description Subdivision Lot
Story 1
Foundation Slab
Lot Size Range 0 Up To 1/4 Acre
Sewer Public Sewer
Water Public Water
Structure Type Brick,Wood
New Construction No
Schools
Elementary Schools Milne Elementary School
Middle Schools Welch Middle School
High Schools Sharpstown High School
School District 27 - Houston
Others
HOA Fee Include Courtesy Patrol
Senior Community No
Restrictions Deed Restrictions
Tax ID 095-357-000-0020
Energy Description Ceiling Fans,Digital Program Thermostat,North/South Exposure
Tax Rate 2.3307
Disclosures Sellers Disclosure
Special Listing Condition Sellers Disclosure
Read Less Info
Want to know what your home might be worth? Contact us for a FREE valuation!

Our team is ready to help you sell your home for the highest possible price ASAP

Bought with Century 21 Exclusive
GET MORE INFORMATION





