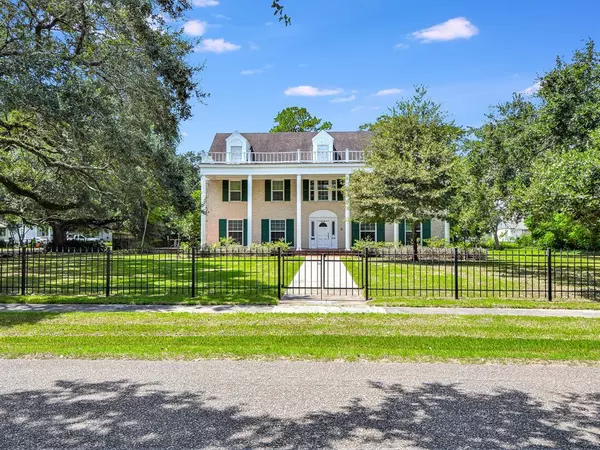For more information regarding the value of a property, please contact us for a free consultation.
Key Details
Property Type Single Family Home
Listing Status Sold
Purchase Type For Sale
Square Footage 5,001 sqft
Price per Sqft $91
Subdivision Alvin 1 Alvin
MLS Listing ID 41345344
Sold Date 11/23/21
Style Colonial
Bedrooms 4
Full Baths 4
Half Baths 1
Year Built 1939
Annual Tax Amount $11,048
Tax Year 2020
Lot Size 0.729 Acres
Acres 0.7289
Property Description
Rare opportunity to own a beautifully unique property in the heart of Alvin! Greet your guests in the grand entrance of this stately 1939 brick Colonial 3-story home with soaring white columns. Positioned on apprx 31,751 sqft triple lot, this home features apprx 5001 sqft of spacious living, 5 bedrooms, 4.5 baths and an enormous game room (could be 6th bedroom) that is entirely open on 3rd floor. 9' ceilings downstairs add to the feeling of space and light. Extra large utility room and adjoining additional storage room with access from carport, as well. Solid hardwood floors, fireplaces, and large open living areas all speak to a time of grand entertaining and cozy, quiet time in a wonderfully versatile home. Two staircases access second floor with primary bedroom. Huge majestic oaks and a mature pecan grace the lawns while being set off by the black wrought-iron fencing surrounding the majority of the impressive grounds. Reroof, new windows and some new electrical in 2013.
Location
State TX
County Brazoria
Area Alvin South
Rooms
Bedroom Description 1 Bedroom Down - Not Primary BR,Primary Bed - 2nd Floor
Other Rooms Breakfast Room, Family Room, Formal Dining, Gameroom Up, Home Office/Study, Living Area - 1st Floor, Utility Room in Garage, Utility Room in House
Master Bathroom Half Bath, Primary Bath: Separate Shower
Den/Bedroom Plus 5
Kitchen Pantry, Second Sink
Interior
Interior Features 2 Staircases, Crown Molding, High Ceiling
Heating Central Gas
Cooling Central Electric
Flooring Tile, Wood
Fireplaces Number 2
Fireplaces Type Gas Connections, Mock Fireplace
Exterior
Exterior Feature Back Yard Fenced, Fully Fenced, Porch, Side Yard
Carport Spaces 2
Garage Description Additional Parking, Driveway Gate
Roof Type Composition
Street Surface Asphalt
Accessibility Driveway Gate
Private Pool No
Building
Lot Description Cleared, Other, Subdivision Lot
Story 3
Foundation Pier & Beam
Sewer Public Sewer
Water Public Water
Structure Type Brick
New Construction No
Schools
Elementary Schools Alvin Elementary School
Middle Schools Fairview Junior High School
High Schools Alvin High School
School District 3 - Alvin
Others
Senior Community No
Restrictions Unknown
Tax ID 1235-0181-000
Energy Description Attic Fan,Ceiling Fans
Acceptable Financing Cash Sale, Conventional, VA
Tax Rate 2.887
Disclosures Estate, Mud
Listing Terms Cash Sale, Conventional, VA
Financing Cash Sale,Conventional,VA
Special Listing Condition Estate, Mud
Read Less Info
Want to know what your home might be worth? Contact us for a FREE valuation!

Our team is ready to help you sell your home for the highest possible price ASAP

Bought with Keller Williams Preferred
GET MORE INFORMATION





