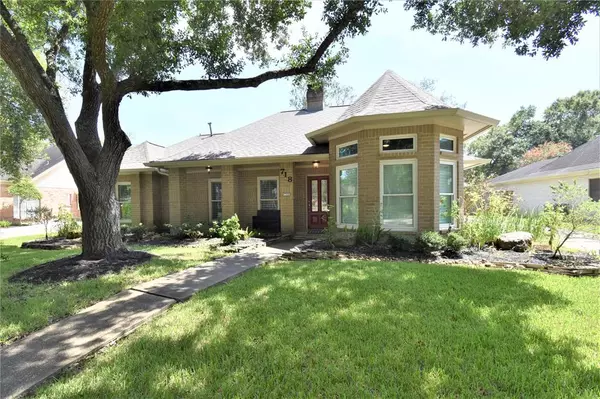For more information regarding the value of a property, please contact us for a free consultation.
Key Details
Property Type Single Family Home
Listing Status Sold
Purchase Type For Sale
Square Footage 2,235 sqft
Price per Sqft $133
Subdivision Sherwood Forest West
MLS Listing ID 69400326
Sold Date 01/21/22
Style Traditional
Bedrooms 3
Full Baths 2
HOA Fees $11/ann
HOA Y/N 1
Year Built 1984
Annual Tax Amount $5,189
Tax Year 2021
Lot Size 10,125 Sqft
Acres 0.2324
Property Description
Gorgeous 3 bedroom 2 bath 2 car garage in the sought after Sherwood Forest West Subdivision in the heart of Dickinson. Upon entering this home you will be welcomed by an inviting yet large living area featuring a gas log fireplace, tile flooring, built in shelving and high ceilings. The kitchen in the home is perfect for the chef in your family with energy efficient, stainless appliances, quartz counters and beautiful tiled backsplash finishing off with a undermount farmhouse sink. This breakfast area has a wonderful dry bar that overlooks the gorgeous back yard. The huge primary bedroom features plenty of room for your oversized furniture with a sitting area that would make a great home office. The en-suite has a double sink with a beautifully tiled walk in shower and dressing area with easy access to closet area within. This beautifully landscaped backyard has a covered patio and small outdoor kitchen perfect for outdoor entertaining and creating wonderful memories.
Location
State TX
County Galveston
Area Dickinson
Rooms
Bedroom Description All Bedrooms Down,En-Suite Bath,Sitting Area,Walk-In Closet
Other Rooms Breakfast Room, Den, Living/Dining Combo, Utility Room in House
Master Bathroom Primary Bath: Double Sinks, Primary Bath: Shower Only, Secondary Bath(s): Tub/Shower Combo, Vanity Area
Kitchen Breakfast Bar, Pantry
Interior
Interior Features Crown Molding, Drapes/Curtains/Window Cover, Dry Bar, Fire/Smoke Alarm, High Ceiling
Heating Central Gas
Cooling Central Electric
Flooring Tile
Fireplaces Number 1
Fireplaces Type Gaslog Fireplace
Exterior
Exterior Feature Back Yard, Back Yard Fenced, Covered Patio/Deck, Patio/Deck, Porch, Side Yard
Garage Detached Garage
Garage Spaces 2.0
Roof Type Composition
Street Surface Concrete,Curbs,Gutters
Private Pool No
Building
Lot Description Subdivision Lot, Wooded
Faces North
Story 1
Foundation Slab
Lot Size Range 0 Up To 1/4 Acre
Water Water District
Structure Type Brick
New Construction No
Schools
Elementary Schools Bay Colony Elementary School
Middle Schools Dunbar Middle School (Dickinson)
High Schools Dickinson High School
School District 17 - Dickinson
Others
Senior Community No
Restrictions Unknown
Tax ID 6505-0004-0022-000
Energy Description Attic Vents,Ceiling Fans,Digital Program Thermostat,Energy Star Appliances,High-Efficiency HVAC
Acceptable Financing Cash Sale, Conventional
Tax Rate 2.6502
Disclosures Sellers Disclosure
Listing Terms Cash Sale, Conventional
Financing Cash Sale,Conventional
Special Listing Condition Sellers Disclosure
Read Less Info
Want to know what your home might be worth? Contact us for a FREE valuation!

Our team is ready to help you sell your home for the highest possible price ASAP

Bought with Aero Realty, LLC
GET MORE INFORMATION





