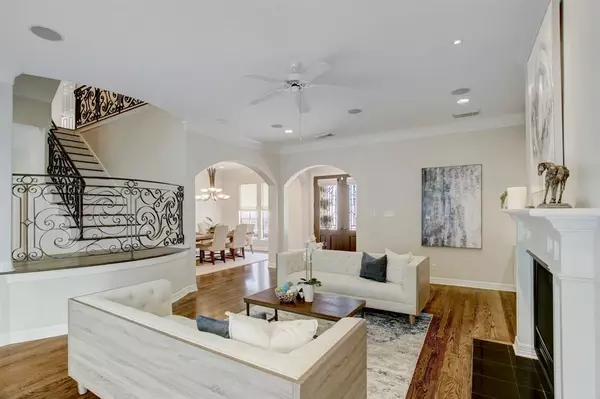For more information regarding the value of a property, please contact us for a free consultation.
Key Details
Property Type Single Family Home
Listing Status Sold
Purchase Type For Sale
Square Footage 3,526 sqft
Price per Sqft $212
Subdivision Westhaven Estates Sec 02
MLS Listing ID 51615488
Sold Date 11/03/22
Style Mediterranean
Bedrooms 4
Full Baths 4
Half Baths 1
Year Built 1999
Annual Tax Amount $17,995
Tax Year 2021
Lot Size 4,200 Sqft
Acres 0.0964
Property Description
Fabulous Galleria Patio home with 1st Floor Living! Has the look and feel of a custom home with features including gated driveway access, soaring ceilings, custom built ins, ornate wrought iron stair railing, generous sized primary suite with sitting room, coffee bar with fridge and dishwasher, elevator capable, and large primary bath/large primary closet. Recent updates include replaced 2nd and 3rd level HVAC, fresh interior and exterior paint, fresh carpet in the bedrooms, updates to the master bath including new frameless shower, marble flooring, tub and shower resurfaced and new mirrors.
Each of the secondary bedrooms include an ensuite bath and good sized closet. The fourth bedroom on the 3rd floor could make for an awesome guest room with ensuite bath, home office, a home theater or an exercise room. The home has excellent natural light and a generous sized back patio with fountain - perfect for weekend barbeques and gatherings. Come and see this wonderful home today.
Location
State TX
County Harris
Area Galleria
Rooms
Bedroom Description All Bedrooms Up,En-Suite Bath,Sitting Area,Walk-In Closet
Other Rooms Breakfast Room, Family Room, Formal Dining, Living Area - 1st Floor, Utility Room in House
Master Bathroom Primary Bath: Double Sinks, Primary Bath: Jetted Tub, Primary Bath: Separate Shower
Kitchen Island w/ Cooktop, Soft Closing Cabinets, Soft Closing Drawers, Under Cabinet Lighting, Walk-in Pantry
Interior
Interior Features Balcony, Crown Molding, Window Coverings, Elevator Shaft, Fire/Smoke Alarm, Formal Entry/Foyer, High Ceiling, Prewired for Alarm System, Refrigerator Included, Wired for Sound
Heating Central Gas
Cooling Central Electric
Flooring Carpet, Wood
Fireplaces Number 1
Exterior
Exterior Feature Back Yard Fenced, Patio/Deck, Sprinkler System
Garage Attached Garage
Garage Spaces 2.0
Garage Description Driveway Gate
Roof Type Tile
Street Surface Concrete,Curbs
Accessibility Driveway Gate
Private Pool No
Building
Lot Description Other
Faces North
Story 2
Foundation Slab
Sewer Public Sewer
Water Public Water
Structure Type Stucco
New Construction No
Schools
Elementary Schools Briargrove Elementary School
Middle Schools Tanglewood Middle School
High Schools Wisdom High School
School District 27 - Houston
Others
Senior Community No
Restrictions Deed Restrictions
Tax ID 076-180-008-0288
Energy Description Ceiling Fans,High-Efficiency HVAC
Tax Rate 2.3307
Disclosures Sellers Disclosure
Special Listing Condition Sellers Disclosure
Read Less Info
Want to know what your home might be worth? Contact us for a FREE valuation!

Our team is ready to help you sell your home for the highest possible price ASAP

Bought with Better Homes and Gardens Real Estate Gary Greene - Woodway
GET MORE INFORMATION





