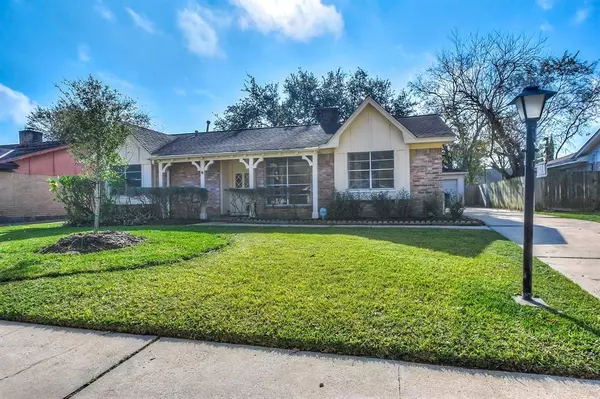For more information regarding the value of a property, please contact us for a free consultation.
Key Details
Property Type Single Family Home
Listing Status Sold
Purchase Type For Sale
Square Footage 1,846 sqft
Price per Sqft $119
Subdivision Braeburn Valley West Sec 01
MLS Listing ID 95498594
Sold Date 01/26/22
Style Traditional
Bedrooms 3
Full Baths 2
HOA Fees $29/ann
HOA Y/N 1
Year Built 1970
Annual Tax Amount $4,192
Tax Year 2021
Lot Size 7,150 Sqft
Acres 0.1641
Property Description
HOUSE DID NOT FLOOD. Beautiful and immediately available, MAKE THIS YOUR NEXT HOME WITHIN THE BELTWAY 8 AND 59 CORRIDOR. Supra located on front door, please leave business card after visit.
Cozy fireplace in large den with dramatic cathedral ceiling.Updated bathrooms with refinished countertops & master shower.Low maintenance laminate flooring stands up to foot traffic,spills etc. GREAT BUY, WON'T LAST LONG. CLOSE TO MAJOR SHOPPING CENTERS (SUGARLAND, GALLERIA) AND MAJOR HWYS 59/69, BELTWAY8 and FORTBEND TOLLWAY.
Laminate flooring, carpets and tile flooring. Kitchen with granite countertops,subway tile backsplash,dishwasher & gas cooking.Entertain smartly with both formal dining room & formal living rooms. !
Location
State TX
County Harris
Area Brays Oaks
Rooms
Bedroom Description Primary Bed - 1st Floor,Sitting Area
Other Rooms Family Room, Home Office/Study
Master Bathroom Primary Bath: Shower Only, Secondary Bath(s): Tub/Shower Combo
Kitchen Island w/o Cooktop, Pantry
Interior
Heating Central Gas
Cooling Central Electric
Flooring Carpet, Laminate, Tile
Fireplaces Number 1
Fireplaces Type Wood Burning Fireplace
Exterior
Exterior Feature Back Yard Fenced, Patio/Deck, Storage Shed
Garage Detached Garage
Garage Spaces 1.0
Roof Type Composition
Street Surface Asphalt
Private Pool No
Building
Lot Description Subdivision Lot
Faces North
Story 1
Foundation Slab
Lot Size Range 0 Up To 1/4 Acre
Sewer Public Sewer
Water Public Water
Structure Type Brick
New Construction No
Schools
Elementary Schools Valley West Elementary School
Middle Schools Welch Middle School
High Schools Sharpstown High School
School District 27 - Houston
Others
HOA Fee Include Clubhouse,Limited Access Gates,Recreational Facilities
Senior Community No
Restrictions Deed Restrictions
Tax ID 101-494-000-0006
Ownership Full Ownership
Energy Description Ceiling Fans,Digital Program Thermostat
Acceptable Financing Cash Sale, Conventional, FHA, VA
Tax Rate 2.4994
Disclosures Sellers Disclosure
Listing Terms Cash Sale, Conventional, FHA, VA
Financing Cash Sale,Conventional,FHA,VA
Special Listing Condition Sellers Disclosure
Read Less Info
Want to know what your home might be worth? Contact us for a FREE valuation!

Our team is ready to help you sell your home for the highest possible price ASAP

Bought with Weichert, Realtors - The Murray Group
GET MORE INFORMATION





