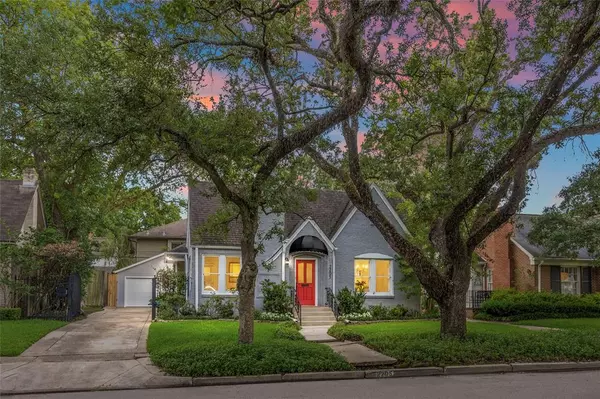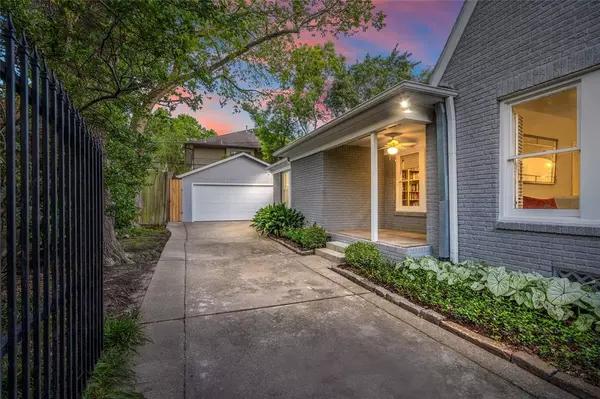For more information regarding the value of a property, please contact us for a free consultation.
Key Details
Property Type Single Family Home
Listing Status Sold
Purchase Type For Sale
Square Footage 1,500 sqft
Price per Sqft $530
Subdivision Chevy Chase
MLS Listing ID 88263472
Sold Date 09/27/22
Style Traditional
Bedrooms 3
Full Baths 2
Year Built 1938
Lot Size 5,500 Sqft
Property Description
Charming updated bungalow on one of Houston's most iconic streets, tree-lined North Blvd. 3 bdrms/2 bths + frml living & dining. Remodeled in 2003 w/new wiring & plumbing in kit. Inviting flow for entertainment. Spacious lvg rm seamlessly transitions to the dining rm w/wood flrs, custom-glazed tile FP & windows w/plantation shutters overlooking frnt yd. True cook's kit features open shelving, subway tile, gas range w/hood, elec oven, Lg SS sink, pullout drwrs & extra-deep 36” granite countertops. Prmry bdrm w/plantation shutters, Lg walk-in clst. 2 walk-in utility clsts. Updated prmry bth accented w/tile design. Fresh paint. Casement windows, antique crystal dr handles, wood flrs, paneled wood drs. Multiple smart system including Philips Hue smart lighting, SimpliSafe wireless hm security & Rachio smart sprinkler systm. Den or 3rd bdrm w/French drs lead to back yd w/deck, built-in bench & room for a pool. A desirable Blvd Oaks location. Walk or bike to Rice Vlg, Herman pk & museums.
Location
State TX
County Harris
Area Rice/Museum District
Rooms
Bedroom Description All Bedrooms Down,En-Suite Bath,Walk-In Closet
Other Rooms Formal Dining, Formal Living, Utility Room in House
Master Bathroom Primary Bath: Shower Only, Secondary Bath(s): Tub/Shower Combo
Kitchen Pantry, Pots/Pans Drawers
Interior
Interior Features Fire/Smoke Alarm, Prewired for Alarm System, Refrigerator Included
Heating Central Gas
Cooling Central Electric
Flooring Tile, Wood
Fireplaces Number 1
Fireplaces Type Gaslog Fireplace
Exterior
Exterior Feature Back Yard, Back Yard Fenced, Fully Fenced, Patio/Deck, Sprinkler System
Parking Features Detached Garage
Garage Spaces 2.0
Roof Type Composition
Street Surface Asphalt,Curbs
Private Pool No
Building
Lot Description Subdivision Lot
Faces North
Story 1
Foundation Pier & Beam
Lot Size Range 0 Up To 1/4 Acre
Sewer Public Sewer
Water Public Water
Structure Type Brick
New Construction No
Schools
Elementary Schools Poe Elementary School
Middle Schools Lanier Middle School
High Schools Lamar High School (Houston)
School District 27 - Houston
Others
HOA Fee Include Courtesy Patrol
Senior Community No
Restrictions Deed Restrictions
Tax ID 060-066-005-0014
Ownership Full Ownership
Energy Description Ceiling Fans
Acceptable Financing Cash Sale, Conventional
Disclosures Sellers Disclosure
Listing Terms Cash Sale, Conventional
Financing Cash Sale,Conventional
Special Listing Condition Sellers Disclosure
Read Less Info
Want to know what your home might be worth? Contact us for a FREE valuation!

Our team is ready to help you sell your home for the highest possible price ASAP

Bought with Compass RE Texas, LLC - Houston




