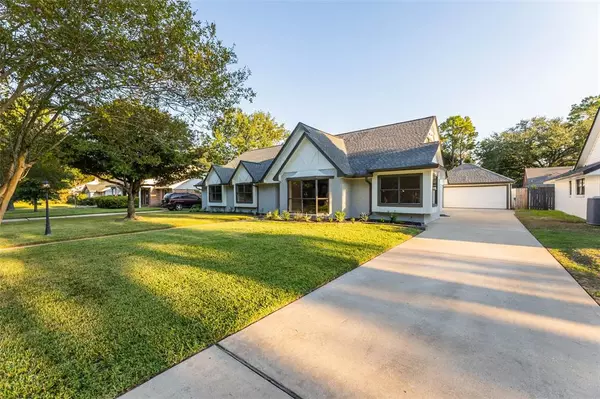For more information regarding the value of a property, please contact us for a free consultation.
Key Details
Property Type Single Family Home
Listing Status Sold
Purchase Type For Sale
Square Footage 3,821 sqft
Price per Sqft $187
Subdivision Spring Shadows Sec 05
MLS Listing ID 68937998
Sold Date 11/22/22
Style Traditional
Bedrooms 4
Full Baths 3
HOA Fees $28/ann
HOA Y/N 1
Year Built 1968
Annual Tax Amount $8,543
Tax Year 2021
Lot Size 8,800 Sqft
Acres 0.202
Property Description
IT'S EVEN BETTER THAN BEFORE!! This beautiful home now offers a large media room, game room, AND office!
Exquisite fully remodeled home in the Spring Shadows neighborhood. Talk about a dream, this home has everything you could need & more! Open concept floor plan with over 3,800 square feet. A spacious chef's kitchen featuring quartz countertops, an oversized island, new stainless steel appliances, THREE ovens and a gas range. Beautiful light wood flooring throughout, double sliding glass doors that lead to your backyard pool oasis and covered patio. Downstairs features a study/office, 2 bedrooms and the primary suite that features an incredible en suite bathroom with an oversized walk-in closet. Upstairs includes a large media room, game room, with oversized closet/storage space, a bedroom, and a full bath. Rest assured this fully remodeled home includes updated plumbing, HVAC and electrical as well.
Location
State TX
County Harris
Area Spring Branch
Rooms
Kitchen Island w/o Cooktop, Kitchen open to Family Room, Soft Closing Cabinets
Interior
Interior Features Fire/Smoke Alarm
Heating Central Gas
Cooling Central Electric
Flooring Tile, Wood
Exterior
Exterior Feature Back Yard Fenced, Covered Patio/Deck
Parking Features Detached Garage
Garage Spaces 1.0
Pool Gunite, In Ground
Roof Type Composition
Private Pool Yes
Building
Lot Description Subdivision Lot
Story 1.5
Foundation Slab
Sewer Public Sewer
Water Public Water
Structure Type Brick,Cement Board
New Construction No
Schools
Elementary Schools Spring Shadow Elementary School
Middle Schools Spring Woods Middle School
High Schools Northbrook High School
School District 49 - Spring Branch
Others
Senior Community No
Restrictions Deed Restrictions
Tax ID 100-195-000-0007
Energy Description Ceiling Fans
Acceptable Financing Cash Sale, Conventional, VA
Tax Rate 2.4415
Disclosures Sellers Disclosure
Listing Terms Cash Sale, Conventional, VA
Financing Cash Sale,Conventional,VA
Special Listing Condition Sellers Disclosure
Read Less Info
Want to know what your home might be worth? Contact us for a FREE valuation!

Our team is ready to help you sell your home for the highest possible price ASAP

Bought with Compass RE Texas, LLC - Houston




