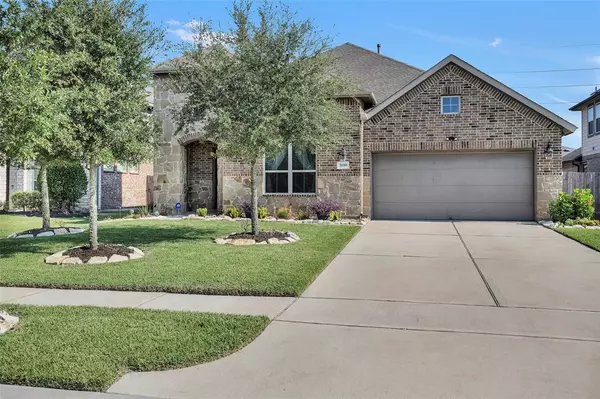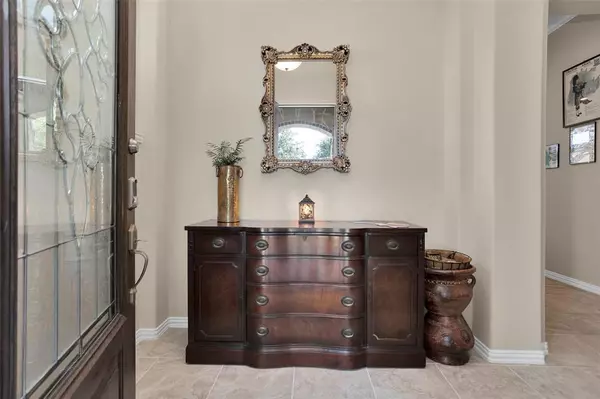For more information regarding the value of a property, please contact us for a free consultation.
Key Details
Property Type Single Family Home
Listing Status Sold
Purchase Type For Sale
Square Footage 2,474 sqft
Price per Sqft $147
Subdivision Walnut Creek
MLS Listing ID 39408890
Sold Date 11/07/22
Style Traditional
Bedrooms 4
Full Baths 3
HOA Fees $50/ann
HOA Y/N 1
Year Built 2016
Annual Tax Amount $6,986
Tax Year 2021
Lot Size 7,500 Sqft
Acres 0.1722
Property Description
Well maintained, like new and stunning 1-story, 4 bedroom, 3 bath home in the beautiful community of Walnut Creek. This immaculate home is sunny and bright. You will love the neutral tones throughout the home. Open concept floor plan provides a wonderful backdrop for entertaining and daily living. A true Chef's Kitchen that features a large granite island with a breakfast bar, stainless appliances and extra storage space that opens to family room and dining area. Primary Bedroom with En Suite bathroom features a large garden tub, his and hers sinks, his & hers closets with plenty of storage and countertop space. Secondary bathroom with En Suite bath and walk-in-closet, perfect for a guest suite. Covered patio with a fully fenced yard offers lots of space for gardening, landscaping or entertaining. The community includes a pool, dog park and green belts. Besides all these great features, the home comes with a WHOLE HOUSE SURGE PROTECTOR. Garage Ceiling Storage Stays!
Location
State TX
County Fort Bend
Area Fort Bend South/Richmond
Rooms
Bedroom Description En-Suite Bath,Walk-In Closet
Other Rooms Family Room, Kitchen/Dining Combo
Master Bathroom Primary Bath: Separate Shower, Secondary Bath(s): Separate Shower, Secondary Bath(s): Tub/Shower Combo
Kitchen Breakfast Bar, Kitchen open to Family Room, Under Cabinet Lighting, Walk-in Pantry
Interior
Interior Features Alarm System - Owned
Heating Central Gas
Cooling Central Electric
Flooring Carpet, Tile
Fireplaces Number 1
Fireplaces Type Gaslog Fireplace
Exterior
Exterior Feature Back Yard, Back Yard Fenced, Covered Patio/Deck, Fully Fenced, Sprinkler System
Parking Features Attached Garage
Garage Spaces 2.0
Garage Description Double-Wide Driveway
Roof Type Composition
Street Surface Concrete
Private Pool No
Building
Lot Description Subdivision Lot
Story 1
Foundation Slab
Lot Size Range 0 Up To 1/4 Acre
Builder Name Lennar
Sewer Public Sewer
Water Public Water
Structure Type Brick,Stone
New Construction No
Schools
Elementary Schools Thomas Elementary School (Lamar)
Middle Schools Wright Junior High School
High Schools Randle High School
School District 33 - Lamar Consolidated
Others
HOA Fee Include Recreational Facilities
Senior Community No
Restrictions Deed Restrictions
Tax ID 8914-07-001-0060-901
Ownership Full Ownership
Energy Description Ceiling Fans,Digital Program Thermostat
Acceptable Financing Cash Sale, Conventional, FHA, VA
Tax Rate 2.5848
Disclosures Mud, Sellers Disclosure
Listing Terms Cash Sale, Conventional, FHA, VA
Financing Cash Sale,Conventional,FHA,VA
Special Listing Condition Mud, Sellers Disclosure
Read Less Info
Want to know what your home might be worth? Contact us for a FREE valuation!

Our team is ready to help you sell your home for the highest possible price ASAP

Bought with 5th Stream Realty




