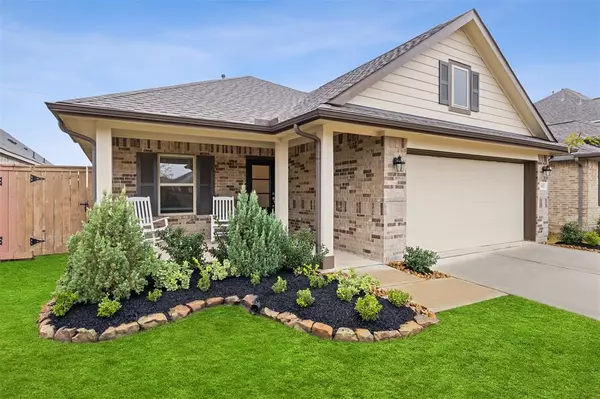
OPEN HOUSE
Sat Dec 14, 11:00am - 3:00pm
UPDATED:
12/10/2024 01:08 PM
Key Details
Property Type Single Family Home
Listing Status Active
Purchase Type For Sale
Square Footage 1,567 sqft
Price per Sqft $209
Subdivision Elyson Sec 29
MLS Listing ID 13216743
Style Traditional
Bedrooms 3
Full Baths 2
HOA Fees $1,150/ann
HOA Y/N 1
Year Built 2021
Annual Tax Amount $10,800
Tax Year 2023
Lot Size 6,075 Sqft
Acres 0.1395
Property Description
This Lennar Homes Magnolia Collection "Dalton" features a stunning Brick Elevation and a thoughtfully designed floor plan with 1,567 sq. ft. of living space. Boasting a spacious and open 3-bedroom, 2-bathroom, 2-car garage layout, this home offers the perfect blend of comfort and functionality. The heart of the home is the large family room, seamlessly connected to the kitchen, which includes a stylish breakfast bar, dining area, and a complete appliance package. The primary suite provides a peaceful retreat with a private bathroom featuring a shower and a generously sized walk-in closet. Throughout the home, you'll find wood-look luxury vinyl plank flooring, adding elegance and practicality. Situated in the vibrant community of Elyson, you'll enjoy access to outstanding amenities, making this more than a house—it's a lifestyle. Don’t miss the chance to call this beautiful property your home!
Location
State TX
County Harris
Community Elyson
Area Katy - Old Towne
Rooms
Bedroom Description All Bedrooms Down,Primary Bed - 1st Floor
Other Rooms Family Room, Kitchen/Dining Combo, Utility Room in House
Master Bathroom Primary Bath: Shower Only, Secondary Bath(s): Tub/Shower Combo
Den/Bedroom Plus 3
Kitchen Breakfast Bar, Kitchen open to Family Room
Interior
Interior Features Fire/Smoke Alarm, Formal Entry/Foyer, Window Coverings, Wired for Sound
Heating Central Gas
Cooling Central Electric
Flooring Vinyl Plank
Exterior
Exterior Feature Back Yard, Back Yard Fenced, Fully Fenced, Patio/Deck, Porch
Parking Features Attached Garage
Garage Spaces 2.0
Garage Description Double-Wide Driveway
Roof Type Composition
Street Surface Concrete,Curbs,Gutters
Private Pool No
Building
Lot Description Cleared, Subdivision Lot
Dwelling Type Free Standing
Faces North
Story 1
Foundation Slab
Lot Size Range 0 Up To 1/4 Acre
Builder Name Lennar
Water Water District
Structure Type Brick,Cement Board
New Construction No
Schools
Elementary Schools Youngblood Elementary School
Middle Schools Nelson Junior High (Katy)
High Schools Freeman High School
School District 30 - Katy
Others
Senior Community No
Restrictions Deed Restrictions
Tax ID 141-881-001-0003
Energy Description Attic Vents,Ceiling Fans,Digital Program Thermostat,Energy Star Appliances,HVAC>13 SEER
Acceptable Financing Cash Sale, Conventional, FHA, Investor
Tax Rate 3.1124
Disclosures Mud, Other Disclosures, Sellers Disclosure
Listing Terms Cash Sale, Conventional, FHA, Investor
Financing Cash Sale,Conventional,FHA,Investor
Special Listing Condition Mud, Other Disclosures, Sellers Disclosure

GET MORE INFORMATION





