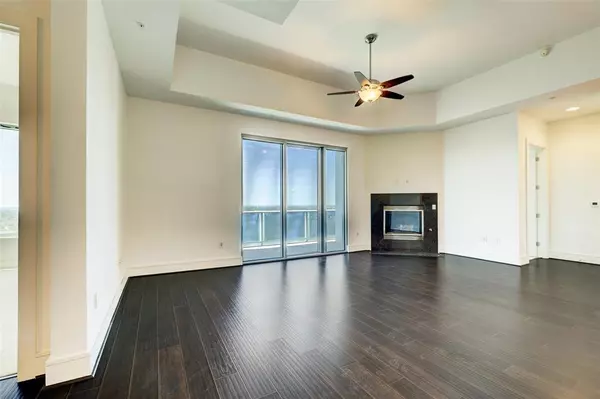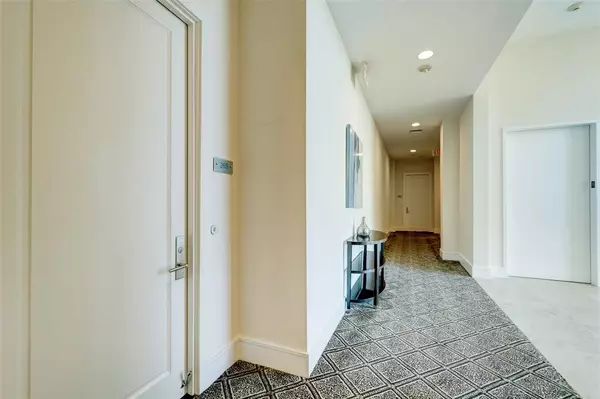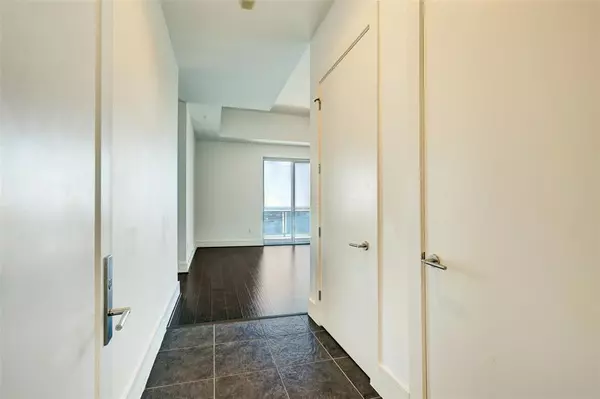
UPDATED:
11/21/2024 07:55 PM
Key Details
Property Type Condo
Listing Status Coming Soon
Purchase Type For Sale
Square Footage 1,650 sqft
Price per Sqft $287
Subdivision Endeavour Condo
MLS Listing ID 4314675
Bedrooms 2
Full Baths 2
HOA Fees $1,650/mo
Year Built 2006
Annual Tax Amount $12,499
Tax Year 2022
Property Description
Welcome Home to The Endeavour, an absolutely stunning waterfront high-rise located on Clear Lake. With it's premier location on the 26th Floor, Unit 26S is located just below the Penthouse and offers magnificent views from every window. You'll appreciate the high-end finishes and a chef's kitchen with Sub-Zero, Wolf and Miele appliances. Enjoy the safety and convenience of a 24-hour Concierge Team, Valet Parking and Controlled Access. Amenities include a Resort infinity Pool, Outdoor Hot Tub, Fitness Center, Dry Sauna, Indoor Resistance Pool, Dry Cleaning Service, Theater Room and Party Rooms available for your Special Events. 2 Reserved Parking Spaces in the gated parking garage with 24 hour security come with the unit. If you're looking for a luxury lock-and-leave that makes you feel like you're on vacation, this is the place for you.
Please contact Listing Agent Shannon Thompson to schedule a Showing.
Location
State TX
County Harris
Area Clear Lake Area
Building/Complex Name ENDEAVOUR
Rooms
Bedroom Description En-Suite Bath,Primary Bed - 1st Floor,Walk-In Closet
Other Rooms Den, Living/Dining Combo, Utility Room in House
Master Bathroom Primary Bath: Double Sinks, Primary Bath: Jetted Tub, Primary Bath: Separate Shower, Secondary Bath(s): Tub/Shower Combo
Kitchen Breakfast Bar, Kitchen open to Family Room, Pantry, Pots/Pans Drawers, Under Cabinet Lighting, Walk-in Pantry
Interior
Interior Features Balcony, Disabled Access, Elevator, Fire/Smoke Alarm, Interior Storage Closet, Refrigerator Included
Heating Heat Pump
Cooling Heat Pump
Flooring Carpet, Engineered Wood, Tile
Fireplaces Number 1
Fireplaces Type Gaslog Fireplace
Appliance Dryer Included, Refrigerator, Stacked, Washer Included
Dryer Utilities 1
Exterior
Exterior Feature Balcony/Terrace, Dry Sauna, Exercise Room, Party Room, Service Elevator, Steam Room, Trash Chute
Waterfront Description Bay Front,Bay View,Boat Slip,Gulf View,Lake View,Lakefront,Pier
View South
Total Parking Spaces 2
Private Pool No
Building
Lot Description Water View, Waterfront
Building Description Concrete,Glass,Steel,Stone, Concierge,Fireplace/Fire pit,Gym,Lounge
Faces North
Structure Type Concrete,Glass,Steel,Stone
New Construction No
Schools
Elementary Schools Robinson Elementary School (Clear Creek)
Middle Schools Seabrook Intermediate School
High Schools Clear Lake High School
School District 9 - Clear Creek
Others
Pets Allowed With Restrictions
HOA Fee Include Building & Grounds,Clubhouse,Concierge,Courtesy Patrol,Gas,Insurance Common Area,Limited Access,On Site Guard,Porter,Trash Removal,Valet Parking,Water and Sewer
Senior Community No
Tax ID 130-325-024-0002
Ownership Full Ownership
Energy Description Ceiling Fans,Digital Program Thermostat,Insulated Doors,Insulated/Low-E windows,North/South Exposure
Acceptable Financing Cash Sale, Conventional, FHA, VA
Tax Rate 2.4077
Disclosures HOA First Right of Refusal, Mud, Non Refundable Application Fee, Sellers Disclosure
Listing Terms Cash Sale, Conventional, FHA, VA
Financing Cash Sale,Conventional,FHA,VA
Special Listing Condition HOA First Right of Refusal, Mud, Non Refundable Application Fee, Sellers Disclosure
Pets Description With Restrictions

GET MORE INFORMATION





