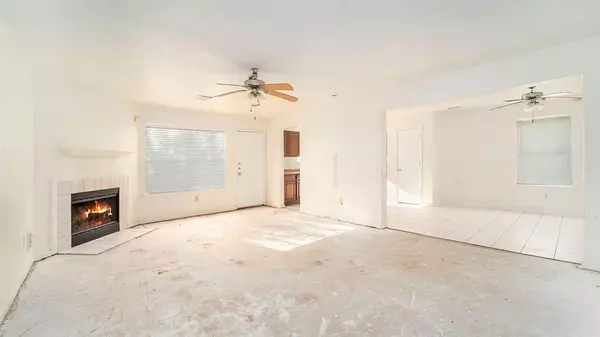
UPDATED:
11/19/2024 05:24 PM
Key Details
Property Type Single Family Home
Listing Status Active
Purchase Type For Sale
Square Footage 1,912 sqft
Price per Sqft $101
Subdivision Inwood Northwest Sec 01 Prcl R
MLS Listing ID 41867575
Style Traditional
Bedrooms 4
Full Baths 2
Half Baths 1
HOA Fees $540/ann
HOA Y/N 1
Year Built 1997
Annual Tax Amount $5,239
Tax Year 2023
Lot Size 7,968 Sqft
Acres 0.1829
Property Description
Upon entering, you'll find the convenient half bath immediately to your right. Continue through the entryway and you’re welcomed into the spacious family room, which boasts a cozy gas-burning fireplace, perfect for relaxing or entertaining. The open layout flows seamlessly from the family room into the dining area and kitchen, creating an airy and interconnected living space.
Upstairs, the primary bedroom provides a private retreat with ample space, while the additional three bedrooms offer comfort and versatility. A flexible space on this level can serve as a play area, home office, or additional living space, depending on your needs. The convenient laundry room is also located on the second floor, adding to the home's practicality.
8919 Ruston Oaks Drive is a charming and functional home, perfect for families seeking a peaceful setting with easy access to modern conveniences.
Location
State TX
County Harris
Area Northwest Houston
Rooms
Bedroom Description All Bedrooms Up
Master Bathroom Primary Bath: Double Sinks, Primary Bath: Separate Shower, Primary Bath: Soaking Tub
Interior
Interior Features Refrigerator Included
Heating Central Electric
Cooling Central Electric
Flooring Carpet, Tile
Fireplaces Number 1
Exterior
Exterior Feature Back Yard
Garage Attached Garage
Garage Spaces 2.0
Roof Type Composition,Other
Private Pool No
Building
Lot Description Subdivision Lot
Dwelling Type Free Standing
Story 2
Foundation Slab
Lot Size Range 0 Up To 1/4 Acre
Sewer Public Sewer
Water Public Water
Structure Type Vinyl,Wood
New Construction No
Schools
Elementary Schools Eiland Elementary School
Middle Schools Klein Intermediate School
High Schools Klein Forest High School
School District 32 - Klein
Others
Senior Community No
Restrictions Deed Restrictions,Unknown
Tax ID 116-610-010-0029
Energy Description Ceiling Fans
Acceptable Financing Cash Sale
Tax Rate 2.2551
Disclosures Mud, Sellers Disclosure, Special Addendum
Listing Terms Cash Sale
Financing Cash Sale
Special Listing Condition Mud, Sellers Disclosure, Special Addendum

GET MORE INFORMATION





